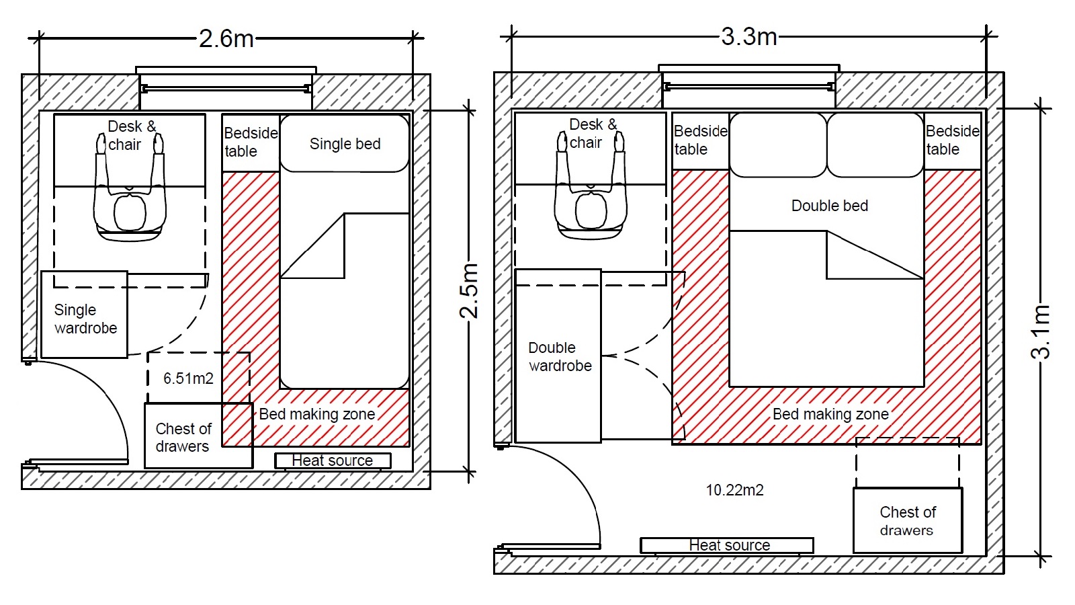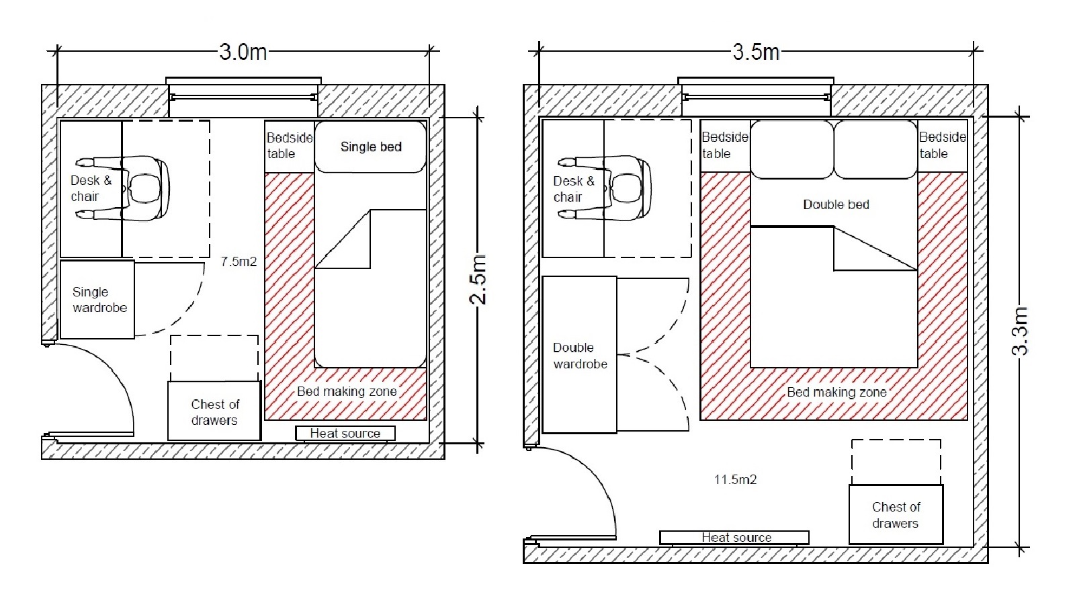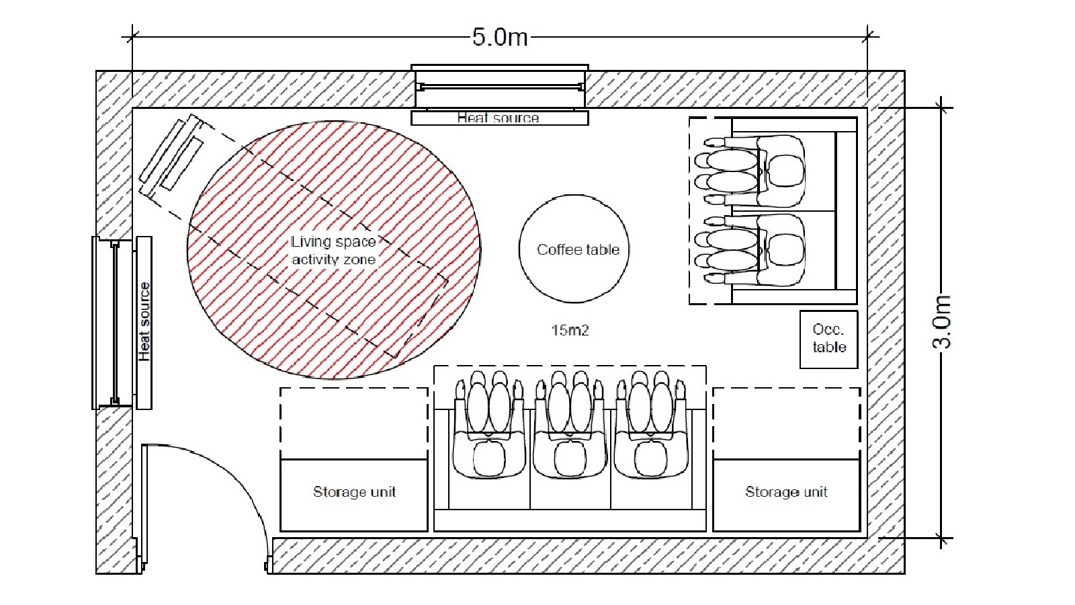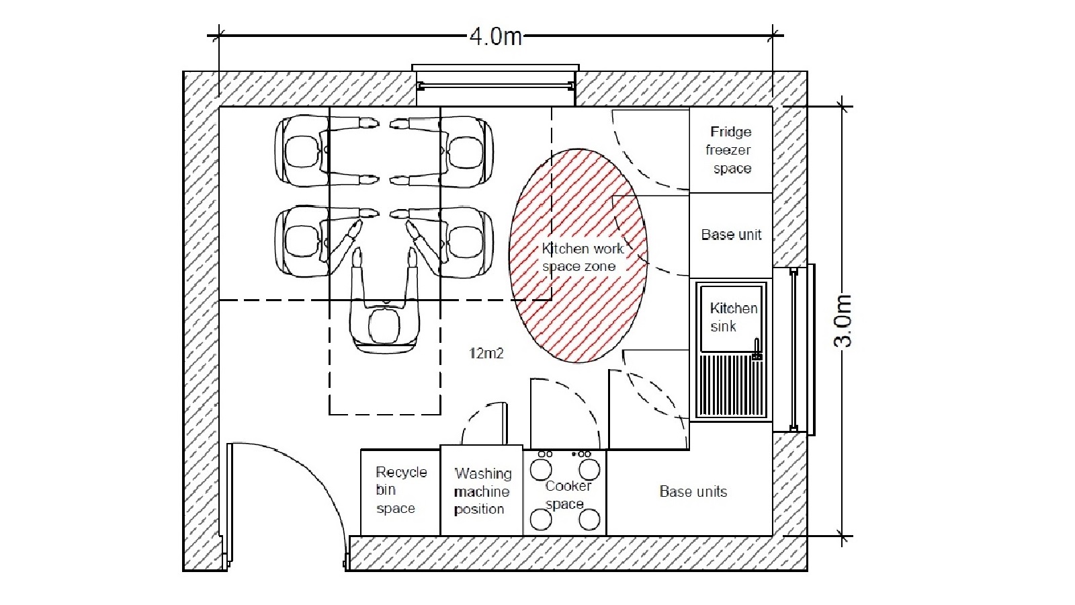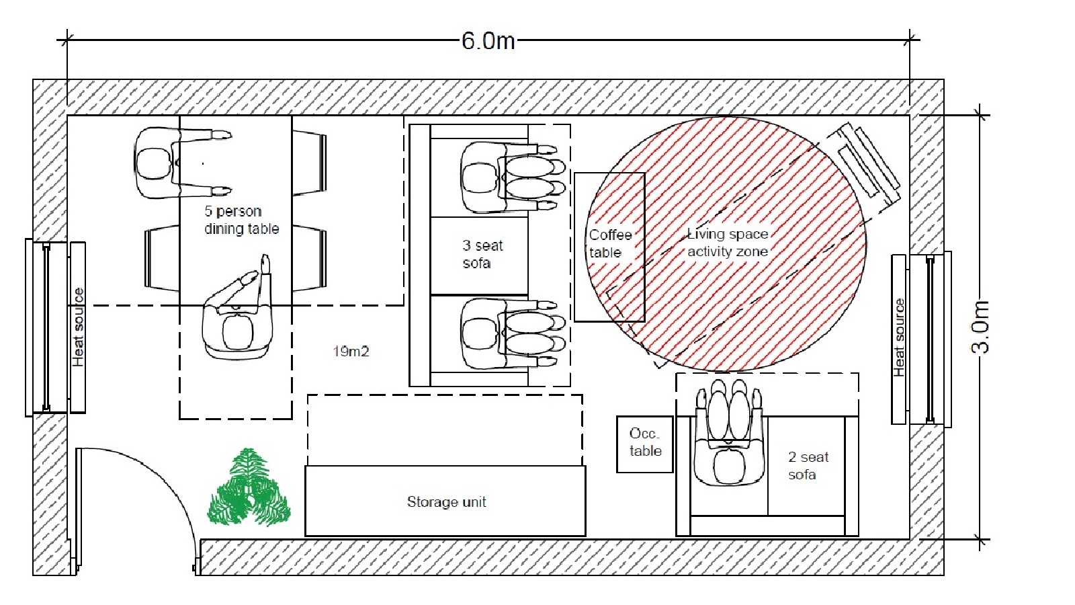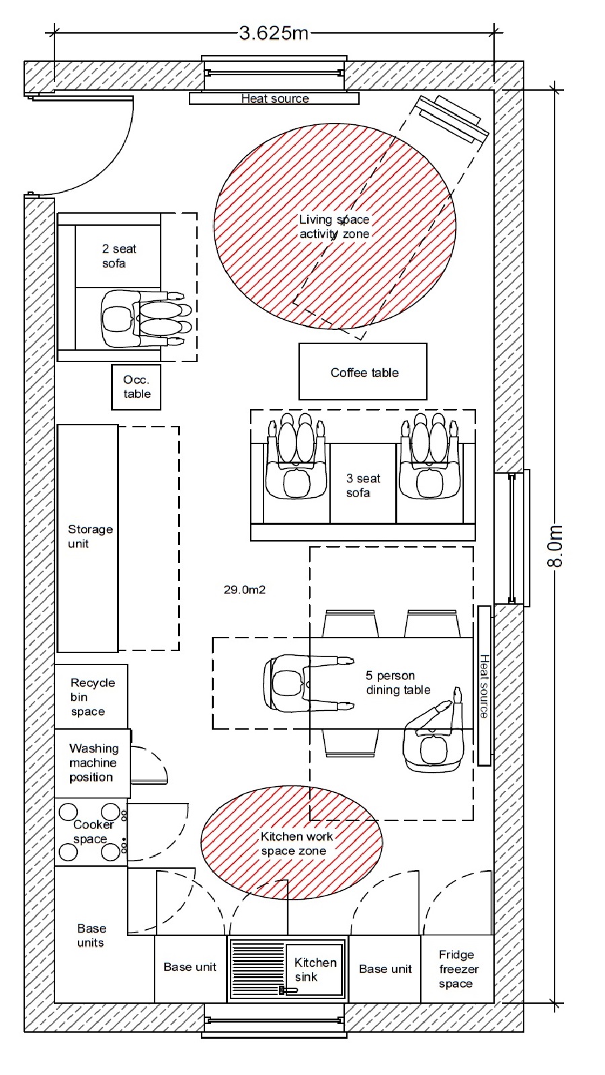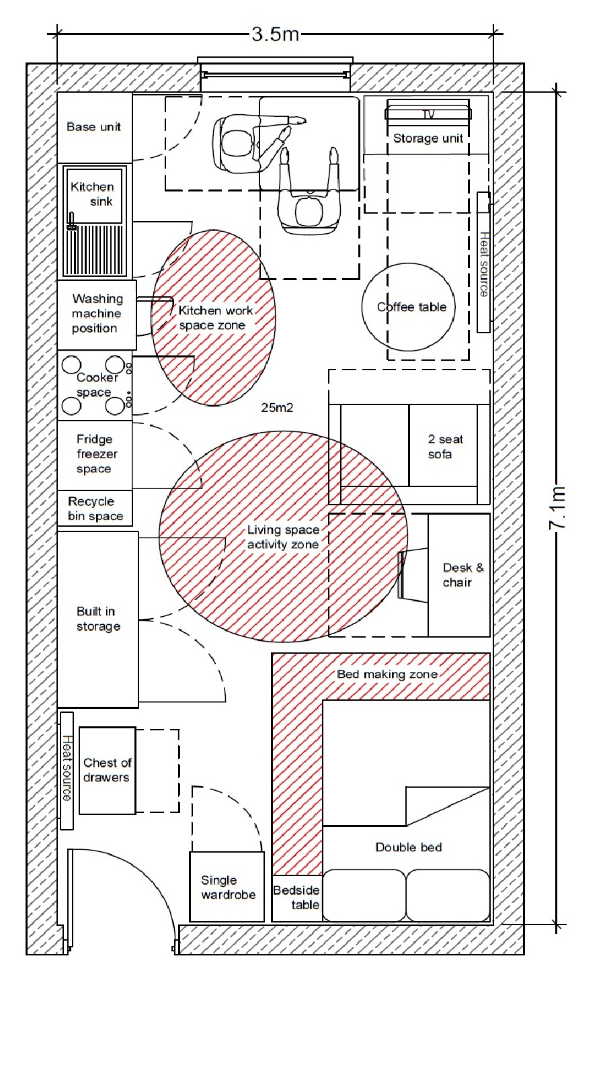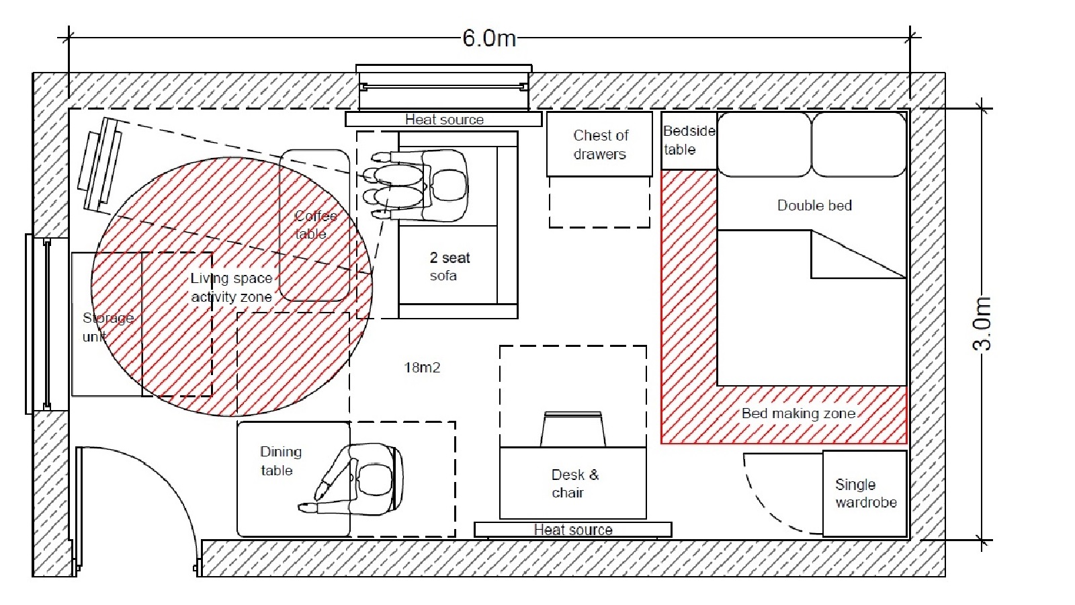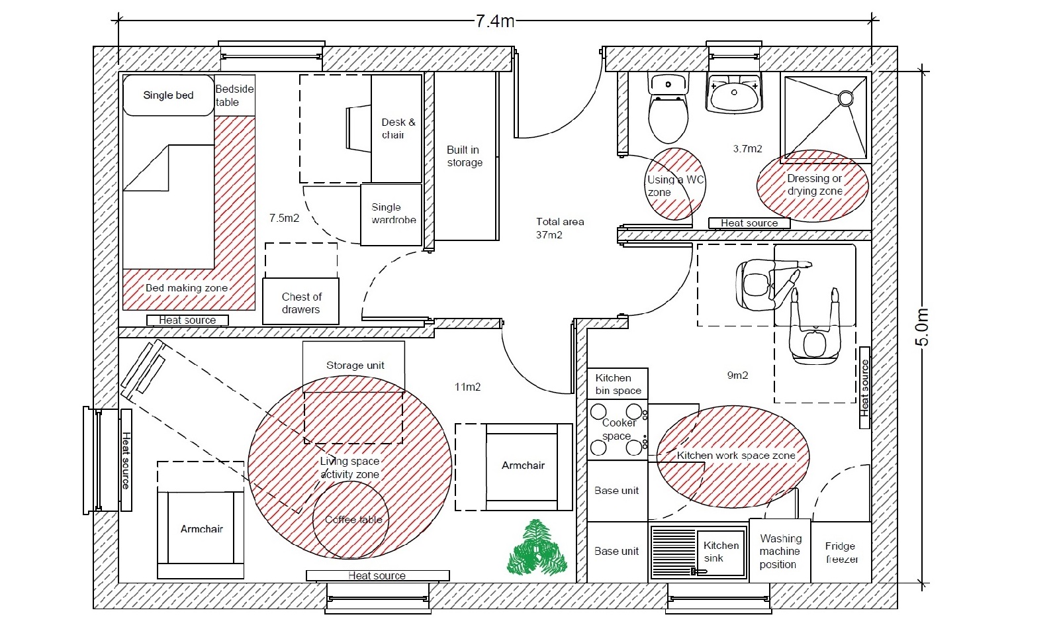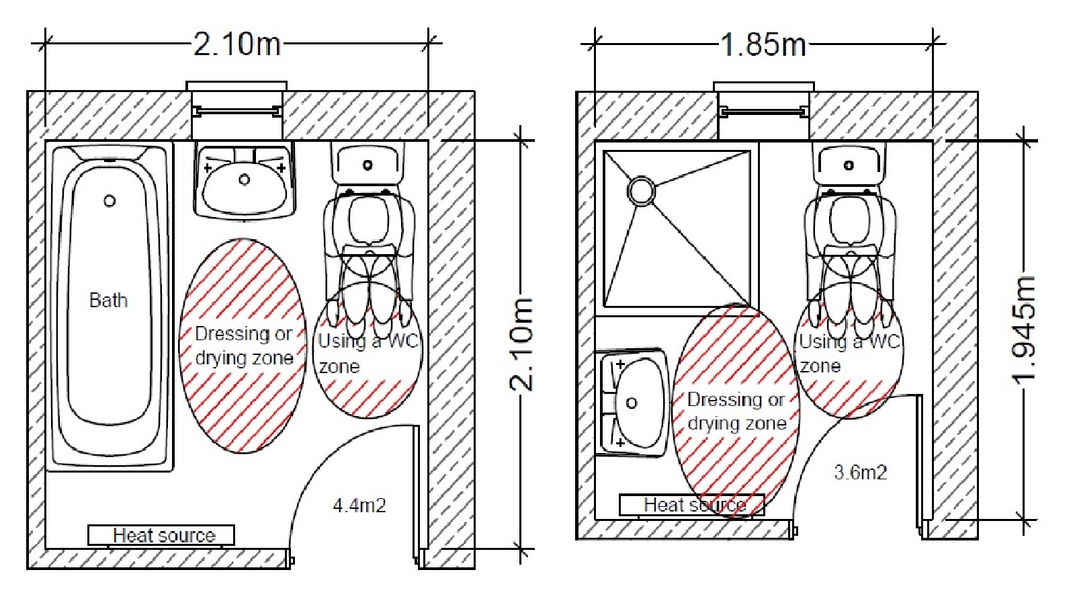- 1. Purpose
- 2. Health effects
- 3. Calculating floor space
- 4. Housing Act 1985
- 5. The Licensing of HMO Regulations 2018
- 6. Technical housing standards
- 7. Mode of occupation
- 8. Single household dwellings
- 9. Shared houses
- 10. Bedsitting accommodation
- 11. Self-contained flats
- 12. Bath and shower rooms
- 13. Metric Handbook
- 14. Worked examples
- 15. HHSRS assessments
- 16. Enforcement options
- 17. Appeals
- 18. Further assistance
- 19. Appendices
- 20. Glossary
1. Purpose
1.1 - The purpose of this guidance is to advise those responsible for living conditions in residential properties about how to determine an appropriate size for a dwelling. The guidance has also been introduced to reduce the increasing number of Crowding and Space hazards which have been identified within the city over recent years. Having read this guidance if readers are still unable to determine an appropriate size for a dwelling they may wish to consult a suitably qualified professional such as an Architect or Property Surveyor.
1.2 - The Housing Act 2004 (“the Act”) introduced a new system for assessing housing conditions known as the Housing Health and Safety Rating System (HHSRS). The underlying principle of the HHSRS is that “any residential premises should provide a safe and healthy environment for any potential occupier or visitor”.
1.3 - Dwellings are assessed using the HHSRS to determine if any defects or deficiencies associated with the dwelling could contribute towards a hazard which has the potential to cause harm. The seriousness of the hazard is then scored and dependent upon that score rated as either a Category 1 or Category 2 hazard. Local Housing Authorities (LHA) have a legal duty to address the most serious Category 1 hazards and discretionary powers to address Category 2 hazards.
1.4 - The most significant change from the previous guidance is the withdrawal of local space standards. The previous guidance was withdrawn in 2017 because it was based upon guidance published by the Chartered Institute of Environmental Health in 1994 who, at the introduction of the HHSRS, withdrew their guidance because they judged it had been superseded by the HHSRS. In place of local space standards, furniture schedules have now been introduced which are specified in publications such as Approved Document M of the Building Regulations (2010), the National Housing Federation - Housing Standards Handbook (2016) and The Metric Handbook - Planning and Design Data (2018). These publications, which all specify similar furniture items for use in residential dwellings, have been used to inform this new guidance because furniture requirements (which are based on room functions and occupancy levels) are the most logical method of determining the appropriate size of a dwelling. Referring to such publications is a requirement of the HHSRS which expects users of the Rating System to keep up to date with published research and other relevant information which can be used to supplement hazard rating assessments.
1.5 - It is envisaged assessing the suitability of a dwelling using this new guidance will serve to increase acceptable minimum room sizes over the previous local space standards.
1.6 - It should be noted the provision of sufficient space applies to all occupiers and potential occupiers, irrespective of age. This is because the health and safety of all age groups, as specified in section 11.02 of the HHSRS Operating Guidance, can suffer due to a lack of space.
1.7 - Any dwelling which cannot safely accommodate the required basic items of furniture and associated activity zones for the expected number of users may well be hazardous when assessed using the HHSRS and therefore potentially subject to enforcement action by the LHA.
1.8 - This guidance refers to legislation, regulations and national standards which if needed should also be referred to by landlords, property developers and managing agents to assist them in determining a suitable size for a dwelling.
1.9 - The local planning authority (LPA) also regulate the size of residential accommodation and have therefore not only adopted the Technical housing standards - nationally described space standard (NDSS) for new planning applications but are also at the time of writing this guidance in the process of producing a Supplementary Planning Document (SPD) for Houses in Multiple Occupation (HMOs). The SPD, which it is anticipated will reflect advice contained in this guidance, provides guidance on changing the use of existing properties and on new developments which need planning permission. Readers of this Crowding and Space guidance should if needed also refer to the SPD for further information about the appropriate sizes of dwellings.
1.10 - In order to deliver more housing the government permit certain former commercial properties such as office blocks to be converted under Permitted Development Rights (PDR) into residential dwellings. As of 6 April 2021 all new homes delivered through PDR, including those created in former office blocks, are also required to meet space standards specified in the NDSS.
2. Health effects
2.1 - Section 11.06 of the HHSRS Operating Guidance states “Lack of space and overcrowded conditions have been linked to a number of health outcomes, including psychological distress and mental disorders, especially those associated with a lack of privacy and childhood development. Crowding can result in an increased heart rate, increased perspiration, reduction of tolerance and a reduction of the ability to concentrate. Crowded conditions are also linked with increased hygiene risks, an increased risk of accidents and spread of contagious disease”.
2.2 - Extensive research has been published about the negative impact on health as a consequence of not having enough space to live in. The Case for Space (RIBA, 2011) reported a lack of space has been shown to impact on the basic lifestyle needs that many people take for granted such as having enough space to store possessions or even to entertain friends and that a lack of adequate space has significant impacts on health, educational attainment and family relationships. Brick by Brick (MIND, 2017) is a report which reviewed the link between mental health and housing. The report concluded overcrowding caused depression, anxiety or stress and that people living in overcrowded accommodation have significantly worse physical health.
3. Calculating floor space
3.1 - Section 11.13 of the HHSRS Operating Guidance states “Within a dwelling there should be sufficient space for the separation of different household activities, either by physical separation or by a clearly defined space within a larger space. The degree of separation is partly dependent on the number of people who can be expected to share the space, and whether or not they are expected to be part of the same household”. Dwellings should therefore be of a size and shape to enable furniture associated with different household activities to be safely arranged, accessed and utilised. Calculating the amount of available floor space in a dwelling should be conducted in accordance with a recognised measuring practice or as outlined in the NDSS.
3.2 - Appendix 1 contains a table of basic furniture items and activity zones required for each household activity.
4. Housing Act 1985
4.1 - Section 325 of the Housing Act 1985 defines “the room standard” and is based upon the ages and composition of a household. A notional number of bedrooms are allocated to each household in accordance with its composition by age, sex and relationships of family members. A separate bedroom is required for:
- an adult couple (double bedroom)
- a person over 21 (single or double bedroom)
- 2 young person’s 10-20 years of the same sex (twin bedroom)
- 1 child under 10 years and 1 young person under 20 years of the same sex (twin bedroom)
- 1 or 2 children under 10 years, not necessarily of the same sex (twin bedroom)
- any unpaired young person’s 10-20 years or unpaired children under 10 (single or double bedroom)
4.2 - Section 11.16 of the HHSRS Operating Guidance states “There should be sufficient provision for sleeping having regard to the numbers likely to be accommodated in the dwelling. As a guide, and depending on the sex of household members and their relationship, and the size of rooms, a dwelling containing one bedroom is suitable for up to two persons, irrespective of age. A dwelling containing two bedrooms is suitable for up to four persons. One containing three bedrooms is suitable for up to six persons, and one containing four bedrooms is suitable for up to seven persons”. It is assumed the operating guidance is suggesting a four bedroom dwelling will contain at least one single bedroom however if all four bedrooms in a dwelling are double bedrooms then the dwelling may be suitable for up to eight persons providing there is sufficient communal space.
5. The Licensing of Houses in Multiple Occupation (Mandatory Conditions of Licences) (England) Regulations 2018
5.1 - These regulations only apply to licensable HMOs ie those with 5 or more occupiers, from at least 2 households who share basic amenities such as a kitchen, toilet or bathroom. They legally require HMO licence holders to:
- ensure the floor area of any room in the HMO used as sleeping accommodation by one person aged over 10 years is not less than 6.51m²
- ensure the floor area of any room in the HMO used as sleeping accommodation by two persons aged over 10 years is not less than 10.22m²
- ensure the floor area of any room in the HMO used as sleeping accommodation by one person aged under 10 years is not less than 4.64m²
- ensure any room in the HMO with a floor area of less than 4.64m² is not used as sleeping accommodation
These floor areas are to be regarded as barely adequate and therefore should not be routinely assumed as optimum bedroom sizes. The lack of space in bedrooms of this size becomes apparent when furnished with the required basic items of bedroom furniture.
5.2 - It should be noted the Act enables the council to determine a HMO is not reasonably suitable for occupation even if it does meet prescribed standards for a specified number of persons or households. This means even if a dwelling has a sufficient number of bedrooms which meet the minimum size requirements and contains the required number of bathroom/toilet/kitchen facilities etc. the council may for some other reason, such as inadequate communal space, still refuse to grant a licence.
5.3 - Appendix 2 shows sample model layouts of a 6.51m² bedroom for one person aged over 10 years and a 10.22m² bedroom for two persons aged over 10 years. As mentioned these are not to be regarded as optimum bedroom sizes.
6. Technical housing standards - nationally described space standard
6.1 - In 2015 the Technical housing standards - nationally described space standard (NDSS) was introduced to deal with internal space within new dwellings. Although the standard was originally introduced for new dwellings, it can be used by LPA for assessing conversions of existing properties and as guidance for practitioners using the HHSRS when assessing the hazard of Crowding and Space. It should be noted if dwellings do not meet all aspects of the NDSS they may not necessarily be hazardous when assessed using the HHSRS ie if overall dwelling sizes are not achieved, bedrooms are marginally smaller and/or narrower than specified or when ceiling heights are marginally lower than specified.
It should be noted bedroom sizes contained in the NDSS do not supersede bedroom sizes mentioned in section 5 of this guidance however bedrooms which comply with the NDSS would more likely be regarded as being “ideal” as defined in the HHSRS. In brief the NDSS requires that:
- within a dwelling dedicated built in storage space is provided
- a dwelling with two or more bed spaces has at least one double or twin bedroom
- a single bedroom has a floor area of at least 7.5m² and is at least 2.15m wide
- a double or twin bedroom has a floor area of at least 11.5m² and is at least 2.75m wide
- any area with a headroom of less than 1.5m is not counted within a Gross Internal Area unless used solely for storage
- the minimum floor to ceiling height is 2.3m for at least 75% of the Gross Internal Area
- the minimum Gross Internal Area of a one bedroom, one person dwelling is 37m² where a shower is provided
- the minimum Gross Internal Area of a one bedroom, two person dwelling is 50m²
6.2 - Appendix 3 shows a table of dwelling sizes contained in the NDSS and sample model layouts of a 7.5m² single bedroom and an 11.5m² double or twin bedroom.
7. Mode of occupation
7.1 - Before determining an appropriate dwelling size, the mode of occupation must first be determined. Mode of occupation is the manner in which people come to live in a property and how they then interact with each other ie in a cohesive or non- cohesive manner. It is how the dwelling is actually occupied which determines dwelling size and not the way in which the property is presumed or asserted to be occupied by the landlord or agent. Following an inspection the LHA will be able to determine how a dwelling is actually being occupied.
7.2 - It must be noted no matter which of the following modes of occupation apply, bedrooms can only be occupied as specified in section 4 of this guidance.
8. Single household dwellings
8.1 - These are dwellings let to families who have exclusive use of the whole dwelling and live together in a cohesive manner. Family members each enjoy exclusive use of a bedroom (some sharing of bedrooms is permitted as specified in section 4) but would share communal facilities such as a living room, kitchen or dining space with other members of the household. It should be noted for certain planning applications the LPA require this type of dwelling to comply with the NDSS mentioned in section 6.
8.2 - Appendix 4 shows a sample model layout of a 15m² living room for 5 people in a dwelling containing separate kitchen and dining facilities. The sample living room layout could be found in a family dwelling or a cohesive shared house as described in section 9.
9. Shared houses
9.1 - These are HMOs which are normally rented to a defined social group who are usually known to each other prior to occupation, commonly students on a joint contract/lease or sometimes work colleagues, who all wish to live in a cohesive manner. It should be noted for certain planning applications the LPA will require this type of dwelling to comply with the SPD mentioned in paragraph 1.9 of this guidance.
9.2 - Occupiers each enjoy exclusive use of a bedroom, with or without a lock on the door, but as in a single household dwelling would willingly share a living room, kitchen and dining space with other occupiers. Occupiers of this type of HMO tend to have the same characteristics as a single family household as described in section 8 and are usually liable under the terms of their contract/lease to replace housemates who move out during the term of the tenancy.
9.3 - The anticipated duration of a tenancy in this type of HMO will typically be 12 months and occupiers, such as students, may spend long periods away from the dwelling.
9.4 - Appendix 5 shows a sample model layout of a 12m² dining kitchen for 5 people in a shared dwelling which also has a separate shared living room. The sample dining kitchen could be found in a cohesive shared house or a single household family dwelling as described in section 8.
9.5 - Appendix 6 shows a sample model layout of a 19m² shared living/dining room for 5 people in a dwelling with a separate galley kitchen. The sample living/dining room could be found in a cohesive shared house or a single household family dwelling as described in section 8.
9.6 - Appendix 7 shows a sample model layout of a 29m² combined living/kitchen/dining room for 5 people in a shared dwelling. The sample living/kitchen/dining room could be found in a cohesive shared house or a single household family dwelling as described in section 8.
10. Bedsitting accommodation
10.1 - These are individual lettings usually found within HMOs in which occupants each have exclusive use of certain lockable rooms but share one or more basic amenity such as a kitchen, bathroom or toilet with other tenants. Occupants in these HMOs tend to live in a non-cohesive manner. It should be noted for certain planning applications the LPA require this type of dwelling to comply with the SPD mentioned in paragraph 1.9 of this guidance.
10.2 - Properties containing bedsitting accommodation do not normally have communal living or dining rooms because each occupant typically wishes as far as possible to live independently of other tenants. Occupants will have their own letting agreement which specifies the part of the property they can exclusively occupy. It should be noted even when a communal living, kitchen or dining room are provided, unless there is evidence of regular use of these facilities by all occupants, individual letting rooms will need to be of a sufficient size to cater for the combined activities of living, sleeping, cooking and dining.
10.3 - If shared kitchens are provided in dwellings containing bedsitting accommodation they must be of a sufficient size for the number of users and no more than one floor distance from any unit of accommodation. This is because occupants in this type of HMO usually do not wish to eat meals with strangers and therefore tend to eat in their rooms. For health and safety reasons tenants must not have to negotiate more than one staircase carrying hot food and drinks.
10.4 - Occupants living in bedsitting accommodation are usually signed up on an Assured Shorthold Tenancy (AST). These tenancies normally begin as fixed term tenancies where the duration is defined from the outset, typically 6 months, however tenants can live in bedsits for many years. Tenants often have no say about who they live with because other tenants are usually selected by the landlord/agent as and when units of accommodation become available.
10.5 - Appendix 8 shows a sample model layout of a 25m² bedsitting room for one person without bathroom/toilet facilities. The layout shows 2 people because the bedsit must be capable of accommodating at least one visitor.
10.6 - Appendix 9 shows a sample model layout of an 18m² bedsitting room for one person in a dwelling which has shared kitchen, bathroom and toilet facilities. The layout shows 2 people because the bedsit must be capable of accommodating at least one visitor.
11. Self-contained flats
11.1 - These are dwellings which have their own entrance door to which access is from a common area of a property such as a hallway or landing. Such dwellings contain all basic amenities for the exclusive use of the occupier(s) and therefore there is no sharing of facilities with occupiers of neighbouring flats. Occupants of these dwellings live in a non-cohesive manner often only engaging with other tenants as they pass in common areas. This category of accommodation includes what are commonly referred to as single room “studio flats”. It should be noted for certain planning applications the LPA require all self-contained accommodation including studio flats to comply with the NDSS mentioned in section 6.
11.2 - Appendix 10 shows a sample model layout of a 37m² self-contained flat for one person which complies with the NDSS. Note the layout shows 2 people because flats must be capable of accommodating at least one visitor.
12. Bath and shower rooms
12.1 - Bath/shower rooms within dwellings must be of an adequate size to ensure people can safely wash, dry, shave, dress and use the toilet. There should also be space for a suitable heating appliance and the bathroom should be designed to allow safe access for cleaning of all surfaces. These requirements apply no matter whether the bath/shower room is in a single household family dwelling, shared house, bedsit, studio or multi roomed self-contained flat.
12.2 - The HHSRS suggests bathrooms which are too small contribute towards numerous hazards such as those associated with Crowding and Space, Sanitation and Drainage, Falls, Personal Hygiene and Operability of Amenities.
12.3 - Appendix 11 shows sample model layouts of a 4.4m² bath/toilet compartment and a 3.6m² shower/toilet compartment. If a person has exclusive or shared access to a compartment similar to these sizes but also has an en-suite facility then the en-suite facility can be smaller.
13. Metric Handbook - Planning and Design Data - Sixth edition
13.1 - For the hazard of Crowding and Space section 11.19 of the HHSRS operating guidance states “For further information and guidance see - Unit Size and Layout Sections of the Housing Quality Indicator (HQI) system, and publications such as the Metric Handbook - Planning and Design Data”. Whilst the HQI System has been withdrawn the Metric Handbook is still being published and is particularly useful because it contains information about communal room sizes unlike the NDSS which only specifies bedroom sizes and overall gross internal floor areas for dwellings.
13.2 - Appendix 12 shows a table of various room sizes, including communal rooms, contained in the Houses and Flats section of the Metric Handbook - Planning and Design Data - Sixth edition.
14. Worked examples
14.1 - A worked example is a sample assessment of a hazard which can be used to support HHSRS assessments. The government did not produce many Crowding and Space worked examples and those that were produced related predominantly to overcrowded properties rather than those with a lack of functional space. To some extent the original Crowding and Space worked examples are now regarded as being out of date especially in light of more recent guidance such as the NDSS which can now be used to aid Crowding and Space HHSRS assessments.
14.2 - In order to expand on the number of worked examples for Crowding and Space RHE Global, who provide services which support public protection professionals such as local authorities, have produced a number of independently assessed and moderated Crowding and Space worked examples. These examples suggest a 16.6m² studio flat and a 10m² bedsitting room both contain the most serious Category 1 Crowding and Space hazards.
14.3 - It should be noted the above mentioned Crowding and Space worked examples produced by RHE Global carry the same enforcement weight as those originally produced by the government.
15. HHSRS assessments
15.1 - Crowding and Space HHSRS assessments should be carried out by first establishing how many people are expected to use a particular room (or dwelling) and what functions the room is required to serve. For example a single room self- contained studio flat could be occupied by 1 or 2 people but must serve multiple functions such as a daily living space, bedroom, kitchen, dining space, bathroom and toilet. Rooms are then accurately measured to establish the gross internal floor area. Photographs are usually taken and notes made about any items of furniture the room contains and the location of any fixed heating appliances.
15.2 - Scaled floor plans are then drawn to determine if items of furniture and activity zones specified in guidance such as the National Housing Federation - Housing Standards Handbook can be safely accommodated. Other guidance such as the NDSS, which states a dwelling with a shower for 1 person must be at least 37m², are also referred to as benchmarks to compare against the dwelling being assessed.
15.3 - Various worked examples of Crowding and Space hazards will also be studied to determine whether they are similar to the dwelling being assessed.
15.4 - Having gathered all of the above information and compared it with relevant matters contained in the HHSRS operating guidance, the case officer will make a judgement as to how likely the size and shape of the room/dwelling has the potential to cause harm. This judgement, along with the most likely harm outcomes, will generate a score which determines whether a Crowding and Space hazard exists.
15.5 - It should be noted if recognised standards and guidance such as the NDSS and room sizes contained in the Metric Handbook are adhered to, dwellings are able to safely accommodate furniture items set out in appendix 1 and the number of occupants living in the dwelling does not exceed the required number of bed spaces then a serious Crowding and Space hazard is unlikely to exist. Likewise if rooms or dwellings are similar to sample model layouts contained in the appendices to this guidance then again a Crowding and Space hazard is unlikely.
16. Enforcement options
16.1 - If the council determines a Crowding and Space hazard exists in a dwelling there are a number of enforcement options available. In the main these options include serving an improvement notice (if the dwelling size can be increased), making an order prohibiting use of a dwelling, issuing an overcrowding notice to reduce occupancy levels or in the case of certain HMOs refusing to grant a licence or restricting numbers on a licence.
16.2 - Any enforcement action will be taken in accordance with the LHA enforcement policy which amongst other considerations requires officers to take into account the LHA statutory duty, categories of hazards, number of hazards and prevalence of a particular hazard.
17. Appeals
17.1 - Following service of a legal notice or refusal of an HMO licence application by the LHA the recipient has a right of appeal which is heard by an independent body known as the First Tier Property Tribunal.
17.2 - After inspecting a property which has been the subject of an appeal the tribunal will make a decision about the LHA chosen course of action. Once the tribunal has considered the case they will publish their decision which the LHA and appellant are both legally obliged to comply with.
17.3 - In recent years a small number of landlords in Leeds have appealed against enforcement notices or refused HMO licence applications for undersized accommodation. The following cases, which can be found on the tribunal’s website, set out the tribunals reasoning for dismissing these particular appeals:
- Westbourne Street, LS11
- Linden Road, LS11
- Stratford Street, LS11
- Levens Garth, LS15
- Station Terrace, LS13
- Blenheim View, LS2
- Woodview Road LS11 6LE
18. Further assistance
If you need any further assistance to determine the suitability of a room in your property you can use the checklist below or consult a qualified professional such as an architect or property surveyor.
You can also contact us on 0113 378 4699 or email prs.housing@leeds.gov.uk.
Checklist
| 1. Does the property have the correct planning consent in place for its current use? |
Yes | No |
| 2. If a property has been converted, was the conversion carried out in accordance with Building Regulations? | Yes | No |
| 3. If required, is there an HMO licence in place for the property? | Yes | No |
| 4. Are all bedrooms in the property of a sufficient size and shape? See sections 5 and 6 and appendices 2 and 3 continued. |
Yes | No |
| 5.Have you calculated the maximum number of people who could live in the property? See section 4. | Yes | No |
| 6. Can all single and double bedrooms in the property safely accommodate bedroom furniture specified in appendix 1? | Yes | No |
| 7. Do people living in the property live in a cohesive or non-cohesive manner? See sections 7, 8, 9, and 10. Answering this question will determine how much (if any) communal space is required and also determine what size each individual letting room needs to be. |
Yes | No |
| 8. Have you accurately calculated the amount of communal space in the property such as communal living, kitchen, dining space? See section 13 and appendices 4, 5, 6, and 12. | Yes | No |
| 9. Is there sufficient communal space for the maximum number of people who could live in the property? See appendix 12. | Yes | No |
| 10. Do any rooms in the property serve multiple functions? For example in addition to being a bedroom must a room also serve as the occupants living, kitchen and/or dining space ie a bedsit or fully self-contained studio flat. See sections 9, 10 and 11 and appendices 5, 6, 7, 8 and 9. | Yes | No |
| 11. If a room serves multiple functions is there sufficient space to separate the various functions and required items of furniture? See sections 9, 10 and 11 and appendices 1, 5, 6, 7, 8 and 9. | Yes | No |
| 12. Is there a sufficient number of bathroom and toilet facilities in the dwelling of an adequate size for the maximum number of tenants? Find out more on our conditions for licensed houses page. | Yes | No |
| 13. If an occupant only has an en-suite type facility and no access to a larger bathroom is the en-suite facility of an adequate size? See section 12 and appendix 11. | Yes | No |
| 14. Is there sufficient built in storage space within the dwelling for items such as vacuum cleaners, ironing boards? See appendix 3. | Yes | No |
19. Appendices
Appendix 1
Basic furniture items and activity zones required for each household activity.
| Living space | 1 person | 2 people |
3 people |
|---|---|---|---|
| activity zone | 1800 x 2000 | 1800 x 2000 | 1800 x 2000 |
| arm chair - 850 x 850 - combination to equal one seat per person | 2 | 2 | 3 |
| settee - 2 seat 850 x 1300 (optional as above) | item optional | ||
| settee - 3 seat 850 x 1850 (optional as above) | N/A |
N/A | N/A |
| TV - 220 x 650 | 1 | 1 | 1 |
| coffee table - 500 x 1050 or 750 diameter | 1 | 1 | 1 |
| occasional table - 450 x 450 | N/A |
N/A |
N/A |
| storage unit - 500 x length shown | 1000 | 1000 | 1000 |
| Living space | 4 people |
5 people |
6 people |
| activity zone | 2000 x 2500 | ||
| arm chair - 850 x 850 - combination to equal one seat per person | 1 | 2 | 3 |
| settee - 2 seat 850 x 1300 (optional as above) | item optional | ||
| settee - 3 seat 850 x 1850 (optional as above) | 1 | 1 | 1 |
| TV - 220 x 650 | 1 | 1 | 1 |
| coffee table - 500 x 1050 or 750 diameter | 1 | 1 | 1 |
| occasional table - 450 x 450 | N/A |
1 | 1 |
| storage units - 500 x length shown | 1500 | 2000 | 2000 |
| Living space | 7 people |
||
| activity zone | 2000 x 2500 | ||
| arm chair - 850 x 850 - combination to equal one seat per person | 4 | ||
| settee - 2 seat 850 x 1300 (optional as above) | item optional | ||
| settee - 3 seat 850 x 1850 (optional as above) | 1 | ||
| TV - 220 x 650 | 1 | ||
| coffee table - 500 x 1050 or 750 diameter | 1 | ||
| occasional table - 450 x 450 | 1 | ||
| storage units - 500 x length shown | 2000 | ||
| Dining space | 1 person | 2 people |
3 people |
| dining chair - 450 x 450 | 2 | 2 | 3 |
| dining table - 800 x length shown | 800 | 800 | 1000 |
| Dining space | 4 people |
5 people |
6 people |
| dining chair - 450 x 450 | 4 | 5 | 6 |
| dining table - 800 x length shown | 1200 | 1350 | 1500 |
| Dining space | 7 people |
||
| dining chair - 450 x 450 | 7 | ||
| dining table - 800 x length shown | 1650 | |
|
| Double bedroom | N/A |
2 people |
N/A |
| bed making activity zone | N/A |
400 x length of bed | N/A |
| double bed in principal bedroom - 2000 x 1500 | N/A |
1 | N/A |
| bedside table - 400 x 400 | N/A |
2 | N/A |
| desk - 500 x 1050 (+ chair) | N/A |
1 | N/A |
| chest of drawers - 450 x 750 | N/A |
1 | N/A |
| double wardrobe - 600 x 1200 - could be built in | N/A |
1 | N/A |
| Twin bedroom | N/A |
2 people |
N/A |
| bed making activity zone | N/A |
400 x length of bed | N/A |
| single bed - 1900 x 900 | N/A |
2 | N/A |
| bedside table - 400 x 400 | N/A |
2 | N/A |
| desk - 500 x 1050 (+ chair) | N/A |
1 | N/A |
| chest of drawers - 450 x 750 | N/A |
1 | N/A |
| double wardrobe - 600 x 1200 - could be built in (or two singles 600 x 600) | N/A |
1 | N/A |
| Single bedroom | 1 person | N/A |
N/A |
| bed making activity zone | 400 x length of bed | N/A |
N/A |
| single bed - 1900 x 900 | 1 | N/A |
N/A |
| bedside table - 400 x 400 | 1 | N/A |
N/A |
| desk - 500 x 1050 (+ chair) | 1 | N/A |
N/A |
| chest of drawers - 450 x 750 | 1 | N/A |
N/A |
| single wardrobe - 600 x 600 - could be built in | 1 | N/A |
N/A |
| Bedrooms | 1 person | 2 people |
3 people |
| double bedroom | N/A |
1 | 1 (+1 single) |
| twin bedroom | N/A |
1 | 1 (+1 single) |
| single bedroom (if no double or twin bedrooms) | 1 | 2 | 3 |
| Bedrooms | 4 people |
5 people |
6 people |
| double bedroom (possible combinations) | 2 or 1 (+ 2 singles) | 2 (+ 1 single) or 1 (+ 3 singles) | 3 or 2 (+ 2 singles) or 1 (+ 5 singles) |
| twin bedroom (possible combinations) | 2 or 1 (+ 2 singles) | 2 (+ 1 single) or 1 (+ 3 singles) | 3 or 2 (+ 2 singles) or 1 (+ 5 singles) |
| single bedroom (if no double or twin bedrooms) | 4 | 5 | 6 |
| Bedrooms | 7 people |
||
| double bedroom (possible combinations) | 3 (+ 1 single) or 2 (+ 3 singles) or 1 (+ 5 singles) | ||
| twin bedroom (possible combinations) | 3 (+ 1 single) or 2 (+ 3 singles) or 1 (+ 5 singles) | ||
| single bedroom (if no double or twin bedrooms) | 7 | ||
| Kitchen | 1 person | 2 people |
3 people |
| workspace zone | 1500 x 1000 | ||
| 1 - sink top with drainer - 600 x 1000 | 1 | 1 | 1 |
| 2 - cooker space - 600 x 600 | 1 | 1 | 1 |
| 3 - washing machine space/worktop - 600 x 630 | 1 | 1 | 1 |
| 4 - base units for storage - 600 x length shown | 600 | 1200 | 1600 |
| 4a - dishwasher space/worktop - 600 x 600 | item optional | ||
| 5 - ancillary equipment space - 600 x length | N/A |
N/A |
N/A |
| 6 - fridge freezer space - 600 x 600 | 1 | 1 | 1 |
| 7 - recycle bin space - 600 x length shown | 300 | 300 | 300 |
| 8 - total length of fitments (items 1 to 7) | 3730 | 4330 | 4730 |
| 9 - wall cupboards | 300 x maximum available length | ||
| Note: Items 3, 5 and 7 may be in other rooms or spaces but should be close to the kitchen | |||
| Kitchen | 4 people |
5 people |
6 people |
| workspace zone | 1500 x 1000 | ||
| 1 - sink top with drainer - 600 x 1000 | 1 | 1 | 1 |
| 2 - cooker space - 600 x 600 | 1 | 1 | 1 |
| 3 - washing machine space/worktop - 600 x 630 | 1 | 1 | 1 |
| 4 - base units for storage 600 x length shown | 1600 | 1600 | 2700 |
| 4a - dishwasher space/worktop - 600 x 600 | item optional | ||
| 5 - ancillary equipment space - 600 x length | N/A |
600 | 600 |
| 6 - fridge freezer space - 600 x 600 | 1 | 1 | 1 |
| 7 - recycle bin space - 600 x length shown | 300 | 600 | 600 |
| 8 - total length of fitments (items 1 to 7) | 4730 | 5630 | 6730 |
| 9 - wall cupboards | 300 x maximum available length | ||
| Note: Items 3, 5 and 7 may be in other rooms or spaces but should be close to the kitchen | |||
| Kitchen | 7 people |
||
| workspace zone | 1500 x 1000 | ||
| 1 - sink top with drainer - 600 x 1000 | 1 | ||
| 2 - cooker space - 600 x 600 | 1 | ||
| 3 - washing machine space/worktop - 600 x 630 | 1 | ||
| 4 - base units for storage - 600 x length shown | 2700 | ||
| 4a - dishwasher space/worktop - 600 x 600 | item optional | ||
| 5 - ancillary equipment space - 600 x length | 1200 | ||
| 6 - fridge freezer space - 600 x 600 | 1 | ||
| 7 - recycle bin space - 600 x length shown | 600 | ||
| 8 - total length of fitments (items 1 to 7) | 7330 | ||
| 9 - wall cupboards | 300 x maximum available length | ||
| Note: Items 3, 5 and 7 may be in other rooms or spaces but should be close to the kitchen | |||
| Bathroom | requirements per bathroom | ||
| dressing or drying zone - 700 x 1100 | 1 | ||
| using a WC zone - 600 x 700 | 1 | ||
| toilet and cistern - 500 x 700 | 1 | ||
| bath - 700 x 1000 or shower tray - 750 x 750 | 1 | ||
| wash hand basin - 600 x 400 | 1 | ||
Note: Separate guidance produced by Leeds City Council entitled Advisory notes for Licensed Houses in Multiple Occupation contains further information relating to the amount of kitchen facilities and number of bathroom/toilet compartments required per person.
Appendix 2
Sample model layouts of a 6.51m² bedroom for one person aged over 10 years and a 10.22m² bedroom for two persons aged over 10 years.
Appendix 3
Table 1 - NDSS (PDF, GOV.UK)
Appendix 3 continued
Appendix 4
Sample model layout of a 15m² living room for 5 people in a dwelling containing separate kitchen and dining facilities.
Appendix 5
Sample model layout of a 12m² dining kitchen for 5 people in a shared dwelling which also has a separate shared living room.
Appendix 6
Sample model layout of a 19m² shared living/dining room for 5 people in a dwelling with a separate galley kitchen.
Appendix 7
Sample model layout of a 29m² combined living/kitchen/dining room for 5 people in a shared dwelling.
Appendix 8
Appendix 9
Sample model layout of an 18m² bedsitting room for one person in a dwelling which has shared kitchen, bathroom and toilet facilities
Appendix 10
Appendix 11
Appendix 12
Various room sizes including communal rooms contained in the Houses and Flats section of the Metric Handbook - Planning and Design Data - Sixth edition.
GLC recommended minimum room areas (m²)
Living room in a dwelling with a dining kitchen
1 resident: 11
2 residents: 12
3 residents: 13
4 residents: 14
5 residents: 15
6 residents: 16
7 residents: 17
Living room in a dwelling with a galley kitchen
1 resident: 13
2 residents: 14
3 residents: 16
4 residents: 17
5 residents: 19
6 residents: 20
7 residents: 21
Dining kitchen
1 resident: 8
2 residents: 9
3 residents: 10
4 residents: 11
5 residents: 12
6 residents: 13
7 residents: 14
Galley kitchen
1 resident: 5.5
2 residents: 6.5
3 residents: 6.5
4 residents: 7
5 residents: 8
6 residents: 8
7 residents: 9
London Housing Design Guide minimum areas
Combined living, kitchen and dining
2 residents: 23
3 residents: 25
4 residents: 27
5 residents: 29
6 residents: 31
Recommended minimum width (m)
2 residents: 2.8
3 residents: 2.8
4 residents: 3.2
5 residents: 3.2
6 residents: 3.3
Bathroom
1 to 7 residents: 4.4
Shower room
1 to 7 residents: 3.6
Nationally described space standard required room areas
Principle bedroom (minimum width 2.75m)
2 to 7 residents: 11.5
Other double or twin room (minimum width 2.55m)
4 to 7 residents: 11.5
Single bedroom (minimum width 2.15m)
1 to 7 residents: 7.5
20. Glossary
Activity Zones
Designated spaces within a dwelling which enable an occupant to safely carry out everyday tasks.
Assured Shorthold Tenancy
The most common type of tenancy if renting from a private landlord or letting agent. The main feature distinguishing ASTs from other types of tenancies is that they allow landlords to evict their tenants without a reason (provided they follow the correct procedure). ASTs can be fixed term or periodic.
Benchmark
A standard or point of reference against which things may be compared.
Category 1 Hazard
A hazard with a Score of 1000 or more (Band A-C) under the Housing Health and Safety Rating System. Local Authorities have a duty to act where Category 1 hazards are identified.
Category 2 Hazard
A hazard with a score of 999 or less (Band D-J) under the Housing Health and Safety Rating System. Local Authorities have discretionary powers with regards to Category 2 hazards and will take enforcement action where there is a significant risk to the health and safety of the occupiers.
Change of use
A change of a property’s Use Class resulting in a different designated use. For example from office to residential use.
Cohesive living
Cohesive living exists when tenants are comfortable sharing facilities and communal spaces. Cohesive living is more likely to occur when groups of tenants are of a similar social group and have a joint tenancy, such as students.
Communal rooms
Rooms shared by multiple tenants/households such as a kitchen, bathroom or living room, as opposed to a room designated for a tenant’s private use such as a bedroom.
Conversions
Dwellings created by changing the use of a pre-existing building to residential as opposed to building an entirely new dwelling. For example, an office to residential conversion. Depending on the circumstance, often these conversions can be carried out under Permitted Development and do not require permission from the Local Authority.
Crowding and space
Hazard associated with lack of space within the dwelling for living, sleep and normal family/household life under the Housing Health and Safety Rating System.
Defects and deficiencies
A part of a dwelling that fails to meet the perceived optimum standard intended to prevent or avoid a hazard. The failure could be inherent, such as a result of the original design, construction or manufacture. Or, it could be a result of deterioration, disrepair or a lack of repair or maintenance.
Dwelling
Any form of accommodation which is used for human habitation, or intended or available for such use.
Enforcement action
Action taken to prompt or force an individual to rectify any existing hazards or to prevent violation of regulations/laws. Enforcement action can be informal (through the use of letters or inspection reports) or formal (through the use of notices, civil penalties and in some cases prosecution).
Fall hazards
The hazards covering threats from falling on any surface inside or outside of a dwelling under the Housing Health and Safety Rating System. These four hazards are: falls associated with baths etc., falling on level surfaces etc., falling on stairs etc., and falling between levels.
First Tier Property Tribunal
Part of Her Majesty’s Courts and Tribunals Service, the Property Tribunal make decisions on appeals made to legal notices. They have the power to confirm, quash or vary a notice served by a local authority.
Furniture schedule
A list of all the necessary furniture an individual requires, as well as the size and the quantity needed (per number of bedspaces). It can be found in Access to and Use of Buildings: Approved Document M (2010), Appendix D or London Housing Design Guide. The furniture schedule can be used to determine whether a dwelling is of a sufficient size or overcrowded.
Gross Internal Area
The area of a building measured to the internal face of the perimeter walls at each floor level. Areas with a headroom of less than 1.5m are excluded from the total.
Harm
An adverse physical or mental effect on the health of a person.
Hazard
Any risk of harm to the health or safety of an actual or potential occupier that arises from a deficiency.
Hazard score
A numerical representation of the overall risk from a hazard, based on an evaluation of the likelihood of an occurrence and of the probable spread of harms that could result. Hazard Scores range from 1 to 5000 and are banded A-J.
HHSRS
The approach used to evaluate potential risks to the health and safety from any deficiencies identified in dwellings. It is founded on the logical evaluation of both the likelihood of an occurrence that could cause harm, and the probable severity of the outcomes of such an occurrence. It relies on the informed professional judgements of both of these to provide a simple means of representing the severity of any dangers present in a dwelling. There are 29 designated hazard profiles.
Household
A single household consists solely of members from the same family. A person is a member of the same family as another person if a) they are married, in a civil partners or co-habiting with another member, b) they are a parent, grandparent, child, grandchild, brother, sister, uncle, aunt, nephew, niece, cousin or stepchild of another member. A couple and the relatives of either member of said couple are also classed as one household.
Household activities
The activities which are carried out by a household within a dwelling; living, sleeping, cooking and dining.
Houses in Multiple Occupation (HMOs)
A building or flat in which more than one household shares a basic amenity, such as bathroom, toilet or cooking facilities; A building that has been converted and does not entirely comprise of self-contained flats; A building that is declared an HMO by the local authority; A converted block of flats where the standard of the conversion does not meet the relevant building standards and fewer than two-thirds of the flats are owner-occupied.
Ideal
The perceived optimum standard, at the time of the assessment, intended to prevent, avoid or minimise the hazard.
Improvement notice
A legal notice requiring the person on whom it is served to take remedial action in respect of a hazard as detailed under Sections 11 and 12 in the Housing Act 2004.
Licensable Houses in Multiple Occupation
Dwellings occupied by five or more persons who form more than one household and share a basic amenity such as a toilet, bathroom or kitchen.
Property Manager
A person or company who manages a property on behalf of the owner for a fee.
Mode of occupation
The way in which occupants live within a dwelling. For example a single family household or a group of individuals living cohesively and sharing facilities.
Non-cohesive living
Non-cohesive living occurs when tenants do not feel comfortable using a shared space and reside predominately in their private spaces.
Overcrowding notice
Under Section 139 of the Housing Act, Local Authorities can serve Overcrowding Notices, on HMOs not subject to a license, where it considers that an excessive number of individuals are occupying a dwelling.
Permitted development rights
General planning permission granted not by the local authority but by Parliament.
Personal hygiene, sanitation and drainage hazard
The hazard covering threats of infection and threats to mental health associated with personal hygiene, including personal washing and clothes washing facilities, sanitation and drainage under the Housing Health and Safety Rating System.
Position and operability of amenities hazard
The hazard covering threats of physical strain associated with functional space and other features at dwellings under the Housing Health and Safety Rating System.
Prohibition order
An order imposing prohibitions on the use of any premises as specified in the order as detailed under Sections 20 and 21 in the Housing Act 2004.
Residential premises
A dwelling constructed or adapted to be used as an individual’s or group of individuals home.
Room functions
The activities expected to be carried out in each room within a dwelling including daily living, sleeping, preparing food, cooking, and dining.
Sample model layouts
An example room size and furniture layout to follow or imitate.
Studio flat
A flat containing one main room.
Abbreviations:
AST
Assured Shorthold Tenancy
GIA
Gross Internal Area
HHSRS
Housing Health and Safety Rating System
HMO
House in Multiple Occupation
LHA
Local Housing Authority
LPA
Local Planning Authority
NDSS
Nationally Described Space Standards
SDP
Supplementary Planning Document
The Act
The Housing Act 2004
